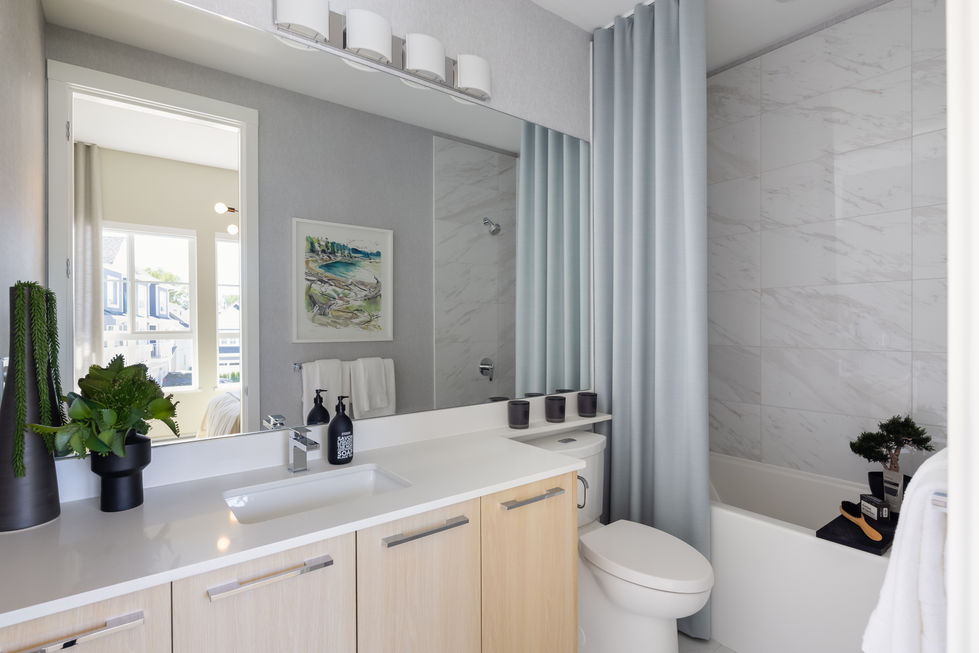Create Your First Project
Start adding your projects to your portfolio. Click on "Manage Projects" to get started
Westhampton
Role
Lead Designer
Project type
Display Home - Wood Frame (Duplex)
Date
2024
Westhampton is a spacious, West Coast-inspired duplex display home nestled in the heart of Ladner, thoughtfully designed to feel both elevated and welcoming. With three full ensuite bedrooms, an additional ensuite with shower in the loft, a powder room, and two generous patios overlooking the water, the home offers a sense of calm and quiet luxury. A versatile loft-level retreat adds an extra layer of comfort and charm to the space.
As the lead designer, I was involved from start to finish—beginning with space planning and concept development, and staying hands-on through to final styling and install. I worked closely with trades and consultants across every phase, from early site walkthroughs to project handover, ensuring the design intent stayed clear and beautifully executed. I regularly led on-site meetings, offering guidance, solving unexpected challenges, and helping align the vision with every detail on the ground.
My scope included full FF&E selection—from custom-designed sofas and layered cushions to indoor and outdoor furnishings, as well as custom millwork throughout the home. Each bedroom featured its own custom headboard wall, thoughtfully tailored to its character. The loft was reimagined into a cozy, multi-use retreat, complete with a poker table crafted in collaboration with our millworker. I also curated the lighting, artwork, wallcoverings, and oversaw the selection of custom window treatments and drapery.
Westhampton was one of the most fulfilling projects I led at Polygon Homes. A blend of thoughtful planning, hands-on collaboration, and storytelling through layered design.
All images & drawings © Polygon Homes Ltd.
Used with credit for portfolio purposes only.










































































