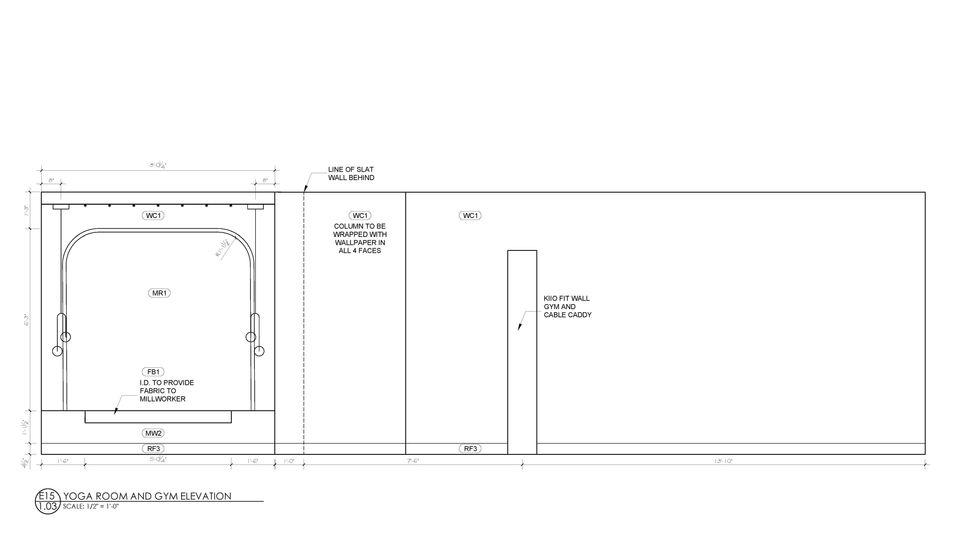Create Your First Project
Start adding your projects to your portfolio. Click on "Manage Projects" to get started
Monaco
Role
Interior Designer (Supporting)
Project type
Common Area & Penthouse Unit - Concrete High-Rise
Date
2021
Overlooking the stunning waterfront in White Rock, Monaco is a sophisticated residential project where I joined during the later phases of development. I collaborated closely with the Design Manager to help refine the overall design direction and complete detailed drawing packages for both the common areas and the Penthouse suite. My scope included space planning for key amenity spaces such as the fitness and yoga studio, party room, workshop, bike repair station, and dog wash—ensuring that each space was both functional and thoughtfully designed.
I was also involved in material sourcing, lighting selection, and the design of custom millwork benches throughout the common areas. For the Penthouse, I supported the team by producing elevation drawings and contributed to the kitchen’s layout and finish selections. The renders were produced by an external rendering company, and I worked closely with the marketing team to provide all the necessary design details and intent to ensure the visuals accurately reflected our vision. This project gave me the opportunity to blend creative design thinking with technical execution, all while helping bring a cohesive and luxurious identity to life.
All images & drawings © Solterra Development Corp.
Used with credit for portfolio purposes only.




































































































